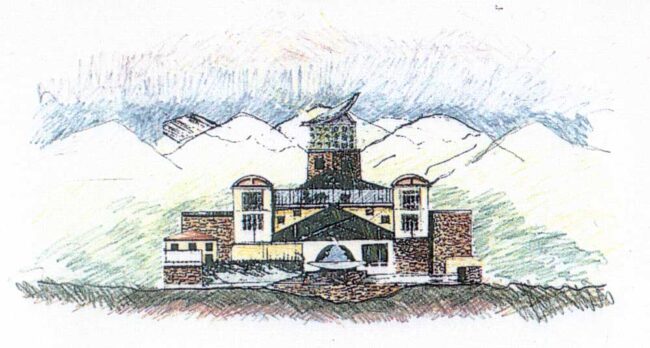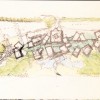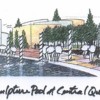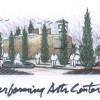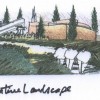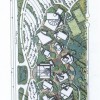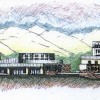Master Plan for new 114-acre hillside campus to serve 15,000 students. The ecologically sensitive master plan includes reduced parking ratios due to a commitment to convenient public transportation, an outdoor wetlands teaching laboratory, a sustainable landscaping concept utilizing native plant materials, a compact core area with all facilities within easy walking distance.
The campus was designed through a workshop/vision session where all stakeholders in the project and the surrounding community were asked to participate. Major design issues were sustainability, daylighting and creating active interior plazas. Building orientation was developed around the solar grid and an overlay of views. The green buffer provides sensitivity to the adjacent residents. The campus is truly a design created by the environment in which it sits.
