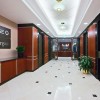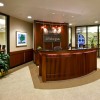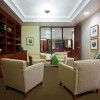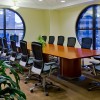The One Utah Center was a complete remodel of the third floor. The space was divided in to four user groups: commercial banking, private client services, business banking and retail.
Each user group was designed for new offices, conference rooms and break rooms. Included in the design were new systems furniture and updated finishes.
The reception lobby and elevators were designed with a sense of grandeur with cherry wood veneer panels, large pendant lighting, black granite counter tops and black granite trim detailing. This same classic design scheme was incorporated in the library and client lounge area.







