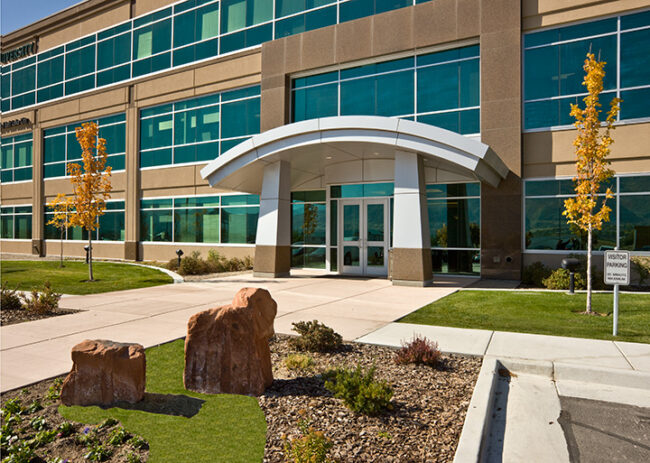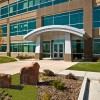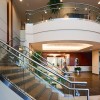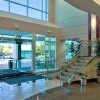HFS Architects designed this three story Class A building and most of the tenant build-out spaces in the building. The building contains executive offices, large and small private offices, open offices, conference rooms, an interior design school and culinary school.





